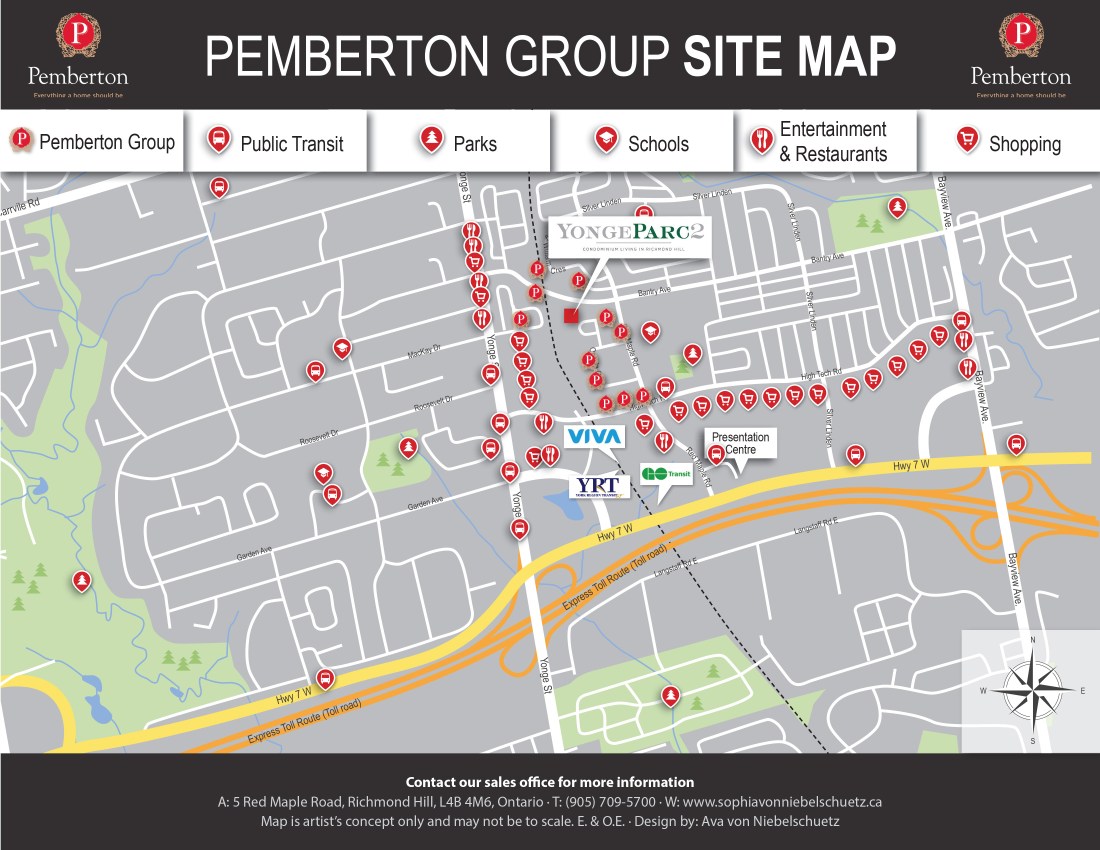Yonge Parc Condos, a new place to call home.
Yonge Parc 2 Condos is a new per-construction Condo project located in the heart of Richmond Hill at Yonge & Hwy 7. Steps to GO Transit, VIVA,YRT, parks, schools, theatres and shopping. Great location, designer suites and outstanding amenities.Developed by Pemberton Development. Yonge Parc 2 Condo Price starting From Low $300’s, Estimated completion in 2020. Yonge Parc Condos have 19 stories and 232 Units. Unit sizes from 580 to 1355 sq.ft.

Yonge Parc 2 Condos Highlight:
• Immediate to public transportation, Bus and major transportation routes just minutes away
• Close to immediate area shops, restaurants and world-class shopping malls.
• Short Drive to Hwy 407, and highway 7
• Walk score 83, Very Walkable to Most errands can be accomplished on foot.

Spacious balconies offer panoramic vistas toward Yonge Street and the City Centre. The master plan for Yonge Parc comprises detailed courtyards, with groomed pathways and lush plantings.
A forward-thinking model of sustainability, the podium will have a green roof with an extensively landscaped terrace, arbours and gazebos, a stunning outdoor fireplace, barbecue stations and more.

Building
• Building – 19 Storeys
• Total Suites – 232
• Occupancy – September, 2020
• Property Manager: Brookfield Condiminium Services Ltd.
• Architect: Graziani + Corazza Architects Inc.
• Interior Design: Tanner Hill Associates Inc.
• Building Is Set Amid Approximately 8.5 Acres
• Garbage Disposal – Tri-sort: Organic Waste + Recylces + Reg. Refuse
• Pet-friendly, Rules And Regulations Enforced
• Available Charger For Electric Car-upgrade, Must Be Requested Within 10 Days Of Purchase*
• Maintenance Fee Includes : Common Areas, Building Insurance, 24-hour Conceirge, Water, Heat

Suites
• Ceiling Light Fixture In Foyer, Den And Bedrooms, Where Applicable
• Dining Area – Capped Ceiling Outlet
• Décor Packages Are Set – An Administration Fee Applies To Mix And Match, Payable At Colour Selection Appointment
• Optional Island Size Is 4’ X 2’4” -extra $2,500, Must Be Requested Within 10 Days Of Purchase*
• Square Footage Stated Does Not Include The Outside Balcony/patio Area
• Balcony- Electrical Only
• Non-accessible Windows And Outside Of Glass Railings – Will Be Washed Seasonally

Parking And Locker
• Each Parking Space Is Deeded Seperately
• 2 Levels Of Underground Parking, 2 Levels Of Above Ground Parking
• 50+ Visitor Parking Above Ground (140+ Visitor Spots Across The Entire Community)
• Locker Size Varies (3’ X 5’ To 3’ X 6’) Depending On Shape – Cage Lockers
• Extra Parking Is Available At $35,000 (Tax Included) – Only Available For Larger Suites*

Amenities
• Party Room With Kitchen And Bar
• Outdoor Terrace With Bbqs
• His/her Sauna And Change Rooms
• Large Fitness Room
• 24-hour Consierge Services
• 1 Guest Suite

Property Features
- -Surrounded by shopping dining and entertainment
- Close to 407/hwy 7
- Walk score 83


